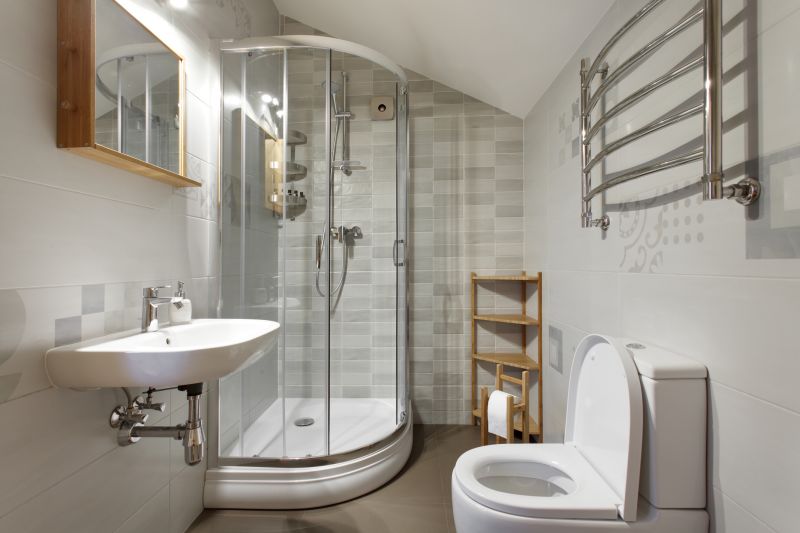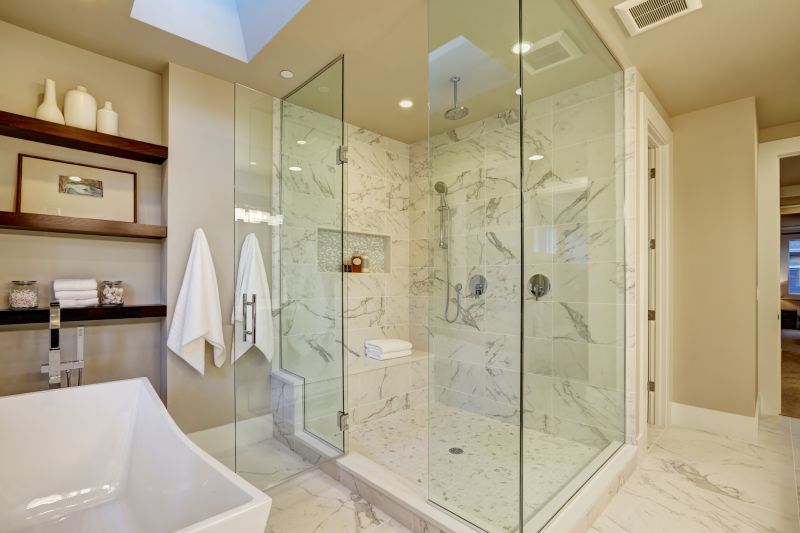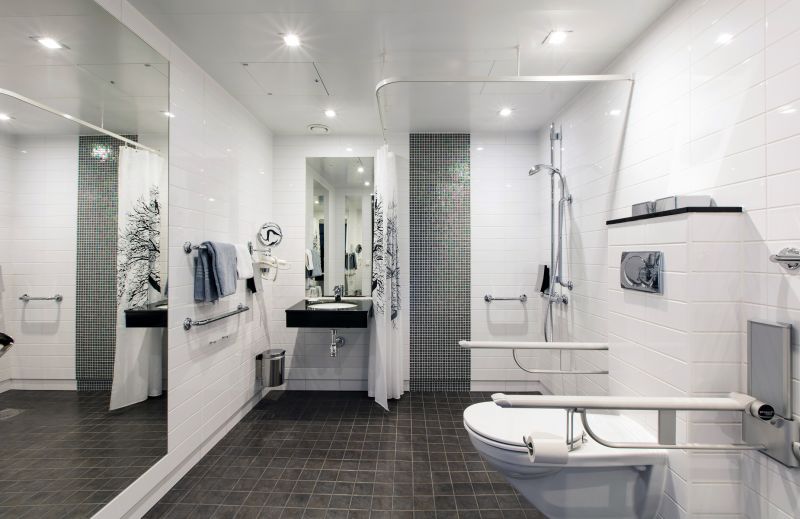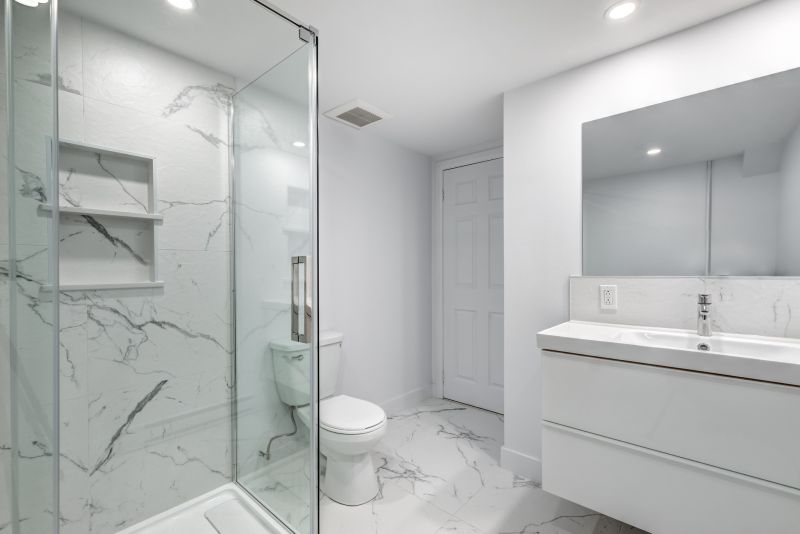Small Bathroom Shower Layouts That Make a Difference
Designing a shower layout for a small bathroom involves maximizing space while maintaining functionality and aesthetic appeal. Compact bathrooms require strategic planning to ensure that every inch is utilized efficiently. Popular layouts include corner showers, walk-in designs, and shower-tub combos, each offering unique advantages suited to limited spaces. Proper selection of fixtures, glass enclosures, and storage solutions can significantly enhance the usability of small shower areas.
Corner showers utilize two walls, freeing up more space in the bathroom and creating a streamlined look. They are ideal for maximizing open floor area and can be customized with sliding doors or pivot panels for easy access.
Walk-in showers provide a sleek, accessible option that can be designed with minimal framing and glass panels. They improve the visual flow of small bathrooms and are easy to clean.

A variety of layout options can be tailored to small bathrooms, including angled, linear, and quadrant designs, each optimized for space efficiency.

Clear glass panels help create an open feel, making small spaces appear larger while containing water effectively.

Choosing wall-mounted fixtures and streamlined controls reduces clutter and enhances the sense of space.

Built-in niches and corner shelves maximize storage without encroaching on the shower area.
Innovative design ideas focus on creating the illusion of space through the use of light colors, large tiles, and glass partitions. Incorporating sliding or bi-fold doors minimizes door swing clearance, which is crucial in confined areas. Additionally, installing a shower bench or seat can add comfort without sacrificing space, especially when designed with integrated storage options. Lighting plays a vital role; bright, well-placed fixtures can make a small shower feel more open and inviting.
| Layout Type | Advantages |
|---|---|
| Corner Shower | Maximizes corner space, ideal for small bathrooms |
| Walk-In Shower | Creates a seamless look, accessible and easy to clean |
| Shower-Tub Combo | Combines bathing and showering in limited space |
| Angled Shower | Uses diagonal space efficiently for unique layouts |
| Quadrant Shower | Fits into a curved corner for space-saving design |
| Glass Enclosure | Enhances openness and light flow |
| Sliding Doors | Save space by eliminating door swing |
| Built-in Storage | Provides practical storage without clutter |
In small bathroom designs, every element must serve a purpose. Selecting fixtures with a compact footprint, such as wall-mounted sinks and toilets, complements the shower layout. Proper planning allows for a balanced space that feels open yet functional. Additionally, incorporating neutral tones and reflective surfaces can amplify natural light and give the impression of a larger area. The integration of thoughtful storage solutions ensures that toiletries and cleaning supplies are kept neatly out of sight, maintaining a clean and uncluttered environment.



